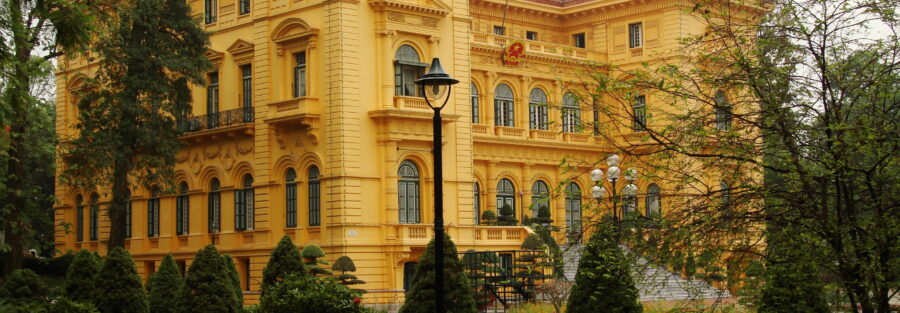French Colonial architecture refers to the architectural styles and influences that emerged during the period of French colonization in various parts of the world. French colonization had a significant impact on the architectural landscapes of regions such as North America, the Caribbean, Africa, Southeast Asia, and the Indian Ocean. French Colonial architecture is characterized by a blend of European architectural elements with local materials, techniques, and cultural influences. Here are some key features of French Colonial architecture:
Regional Variations: French Colonial architecture exhibits diverse regional variations influenced by the specific cultural and climatic conditions of the colonized areas. For example, the architecture in Louisiana (New Orleans and the Mississippi River Valley) differs from that in Vietnam or Senegal.
Influences from Metropolitan France: French Colonial architecture often incorporated design elements from the architecture of France, especially during the period of colonization. Styles such as Neoclassical, Renaissance, and Baroque might be reflected in colonial buildings.
Materials: Local materials were frequently used due to practicality and availability. Wood, brick, and local stone were commonly employed to create buildings that could withstand local climatic conditions.
Verandas and Colonnades: Many French Colonial buildings featured covered porches, verandas, or colonnades. These elements provided shade from the sun and allowed for outdoor living in regions with warm climates.
Louvers and Shutters: Buildings often had louvers and shutters to control light and ventilation. Louvers helped to regulate airflow while providing privacy.
Rooftop Elements: Some colonial structures included distinctive roof features, such as steep roofs with dormer windows. Roofs might be designed to handle heavy rainfall or provide additional living space.
Arcades and Courtyards: In areas with significant Moorish and Arabic influences, such as North Africa, courtyards and arcades were incorporated into the design. These features encouraged communal living and airflow.
Tropical Adaptations: In regions with tropical climates, buildings were designed to address the challenges of heat, humidity, and heavy rainfall. Raised foundations, tall ceilings, and cross-ventilation were common strategies.
Gardens and Landscaping: French Colonial architecture often integrated gardens and landscaped areas, enhancing the aesthetic appeal of the buildings and creating outdoor spaces for relaxation.
Cultural Influences: In addition to French design, local cultures and traditions played a role in shaping the architecture. This resulted in a fusion of European and indigenous architectural elements.
Churches and Religious Structures: French Colonial architecture is evident in churches and religious structures in colonized regions. These buildings often showcase a blend of European religious architecture with local design elements.
Legacy: Many cities and towns that were once colonized by the French still retain traces of French Colonial architecture, even if subsequent architectural styles have taken over. These buildings contribute to the unique cultural and historical identity of these places.
Overall, French Colonial architecture is a reflection of the interplay between European design principles and the practical needs and cultural contexts of the colonized regions. It continues to be celebrated for its unique blend of influences and its contribution to the architectural heritage of various parts of the world.



