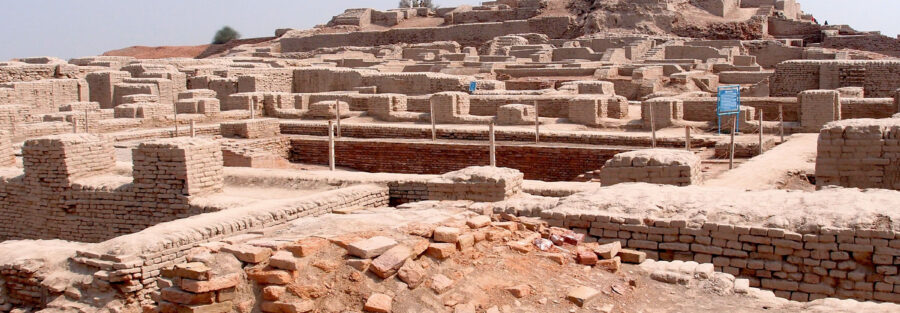The architecture of the Indus Valley Civilization, also known as the Harappan Civilization, is one of the earliest and most intriguing architectural legacies of ancient India. The Indus Valley Civilization flourished around 3300 to 1300 BCE in what is now modern-day Pakistan and northwest India. While much of its architectural heritage has been lost over time, archaeological excavations have provided insights into the architectural features and urban planning of this ancient civilization.
Here are some key aspects of Indus Valley Civilization architecture:
Urban Planning: The cities of the Indus Valley Civilization were carefully planned with a grid layout of streets, indicating a sophisticated understanding of urban design. Streets were laid out in a precise pattern, intersecting at right angles, which contributed to the organized structure of the cities.
Brick Construction: One of the defining architectural features of the Indus Valley Civilization was the widespread use of baked bricks as a construction material. These bricks were uniform in size and shape, contributing to the consistency of the buildings.
Standardized Building Techniques: The use of standardized bricks and construction techniques indicates a level of advanced architectural knowledge and engineering skills. The bricks were often laid in a herringbone pattern or with mud mortar, creating strong and durable structures.
Multi-story Buildings: Archaeological evidence suggests the presence of multi-story buildings in some Indus Valley cities. This indicates a level of architectural innovation and the ability to construct stable and tall structures.
Public and Private Buildings: The cities featured a mix of public and private buildings. Public structures, such as the Great Bath in Mohenjo-daro, were likely used for ritualistic and communal purposes. Private buildings included residences, often organized around courtyards.
Great Bath: The Great Bath in Mohenjo-daro is one of the most famous architectural features of the civilization. It was a large, water-tight tank constructed with fired bricks and featured steps leading into the water. The purpose of the bath is believed to have been religious or ceremonial.
Drainage Systems: The Indus Valley cities had advanced drainage systems that included covered drains and channels to manage wastewater and rainwater. This is evidence of the urban planning and engineering prowess of the civilization.
Granaries: Archaeological excavations have revealed structures that are thought to have been granaries. These structures had raised platforms and air ducts, which suggests an understanding of grain storage and preservation.
Artistic Elements: While architectural ornamentation was relatively minimal, there were examples of decorative motifs and carvings, such as animal figures and geometric patterns. Some seals and small objects found at the sites also showcase artistic craftsmanship.
Trade and Cultural Exchange: The Indus Valley Civilization was engaged in trade with neighboring regions, which likely influenced its architectural and cultural practices. The architectural features of the civilization reflect its interactions with surrounding cultures.
Decline and Rediscovery: The Indus Valley Civilization declined around 1300 BCE for reasons that are not entirely clear. The civilization’s architectural legacy remained largely forgotten until archaeological excavations in the 20th century brought its remarkable urban planning and construction techniques to light.
The architecture of the Indus Valley Civilization provides valuable insights into the advanced urban planning, engineering skills, and organized society of this ancient civilization. While many questions about its architecture remain unanswered due to the limited available evidence, its legacy continues to intrigue and inspire researchers, architects, and historians.



